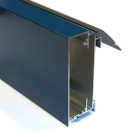

| Home |
| Windows | ||
| Double-Hung | ||
| Slide-By | ||
| Casement | ||
| Awning | ||
| Auxiliary* | ||
| Doors | ||
| Hinged French | ||
| Sliding | ||
| Steel Entry* | ||
| Accessories | ||
| Installation | ||
| Interior Trim | ||
| Exterior Trim | ||
* Coming soon. |
Search
| Send page to printer |
Accessories > Exterior Trim > Flat Casing > Flat Casing > A75B 3-1/2 in. Flat Casing Assembly > A75B 3-1/2 in. Flat Casings with Fasteners
Yorktown Pewter Painted A75B 3-1/2 in. Flat Casings with Fasteners (#46262)
|
This assembly contains 14 ft. of casing along with the parts needed to attach it to the clad frame and rough opening:
An installation kit is also available complete with end caps, weather strip and all the hardware you'll need for jobsite installation (detailed in the comments, below). Benefits
Series
|


Images for demonstration. Options of actual part may differ.
|
||||||||||||||||||||||||||
Engineering Drawings |
|

|
|
Comments
- Insert a seal into both ends of vertical casing
- Caulk with silicone sealant as directed in the installation instructions
- Horizontal pieces require a shim where each end overhangs
- Dress each side with a matching end cap
- Cut bottom at 8° miter where vertical part meets sill nosing
- Apply a corner pad over nailing fins
- Cover the head casing with a drip cap if needed
Specifications may change without notice. The information we supply is believed to be accurate and reliable as of this publication. However, Eagle Window & Door assumes no responsibility for its use. Refer to your local building codes for design requirements.
©2005-2024 Eagle Window & Door, LLC. All rights reserved.