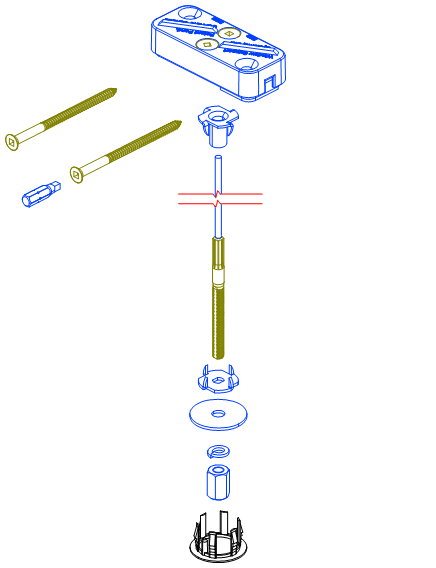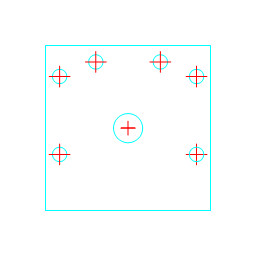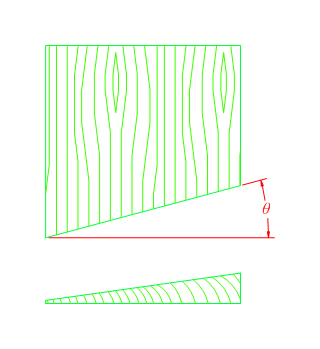

| Home |
| Windows | ||
| Double-Hung | ||
| Slide-By | ||
| Casement | ||
| Awning | ||
| Auxiliary* | ||
| Doors | ||
| Hinged French | ||
| Sliding | ||
| Steel Entry* | ||
| Accessories | ||
| Installation | ||
| Interior Trim | ||
| Exterior Trim | ||
* Coming soon. |
Search
| Send page to printer |
Wood Double-Hung 30° Bay Cable Support Systems (#89903)
|
The cable support system provides adjustable support for projecting window units when used along with platform boards and structural support members of the building. Benefits
Series
|

Image for demonstration. Options of actual part may differ.
|
||||||||||||||||||||
Engineering Drawings |
|
  
|
|
Comments
- All cable support systems have the following parts:
- Instruction Guide (1)
- Straight Line Cable Clamps (2)
- Cables with Threaded Rods (2)
- #12 x 3-1/4 in. Type 17 Flat Head Screws (4)
- 5/8 in. "T" Nuts (2)
- Keyed "T" Washers (2)
- 1-1/4 in. Flat Washers (2)
- Lock Washers (2)
- 1/4 in. Hex Nuts (2)
- 1 in. Adjustment Hole Plugs (2)
- #3 Square Bit (1)
- Aluminum Bow and Bay Support Plates (4)
- Stainless Steel #8 x 3/4 in. Type A Pan-Head Phillips Wood Screws (16)
- In addition, this part includes two left-hand and two right-hand sill mull blocks. The angle of the miter cut varies with the angle of the bay or bow unit.
Specifications may change without notice. The information we supply is believed to be accurate and reliable as of this publication. However, Eagle Window & Door assumes no responsibility for its use. Refer to your local building codes for design requirements.
©2005-2024 Eagle Window & Door, LLC. All rights reserved.