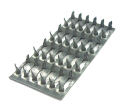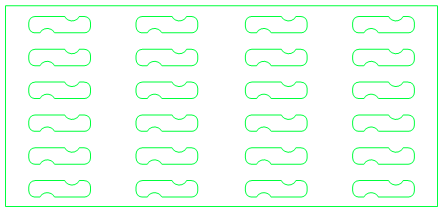

| Home |
| Windows | ||
| Double-Hung | ||
| Slide-By | ||
| Casement | ||
| Awning | ||
| Auxiliary* | ||
| Doors | ||
| Hinged French | ||
| Sliding | ||
| Steel Entry* | ||
| Accessories | ||
| Installation | ||
| Interior Trim | ||
| Exterior Trim | ||
* Coming soon. |
Search
| Send page to printer |
Series: Gussets
|
This plate-and-prong combination connects two pieces of wood with flat surfaces, typically in a mulled configuration. Parts
|

Image for demonstration. Options of actual part may differ.
|
||||||||||||||||||||||
Applies To
Engineering Drawings |
|

|
|
Specifications may change without notice. The information we supply is believed to be accurate and reliable as of this publication. However, Eagle Window & Door assumes no responsibility for its use. Refer to your local building codes for design requirements.
©2005-2024 Eagle Window & Door, LLC. All rights reserved.